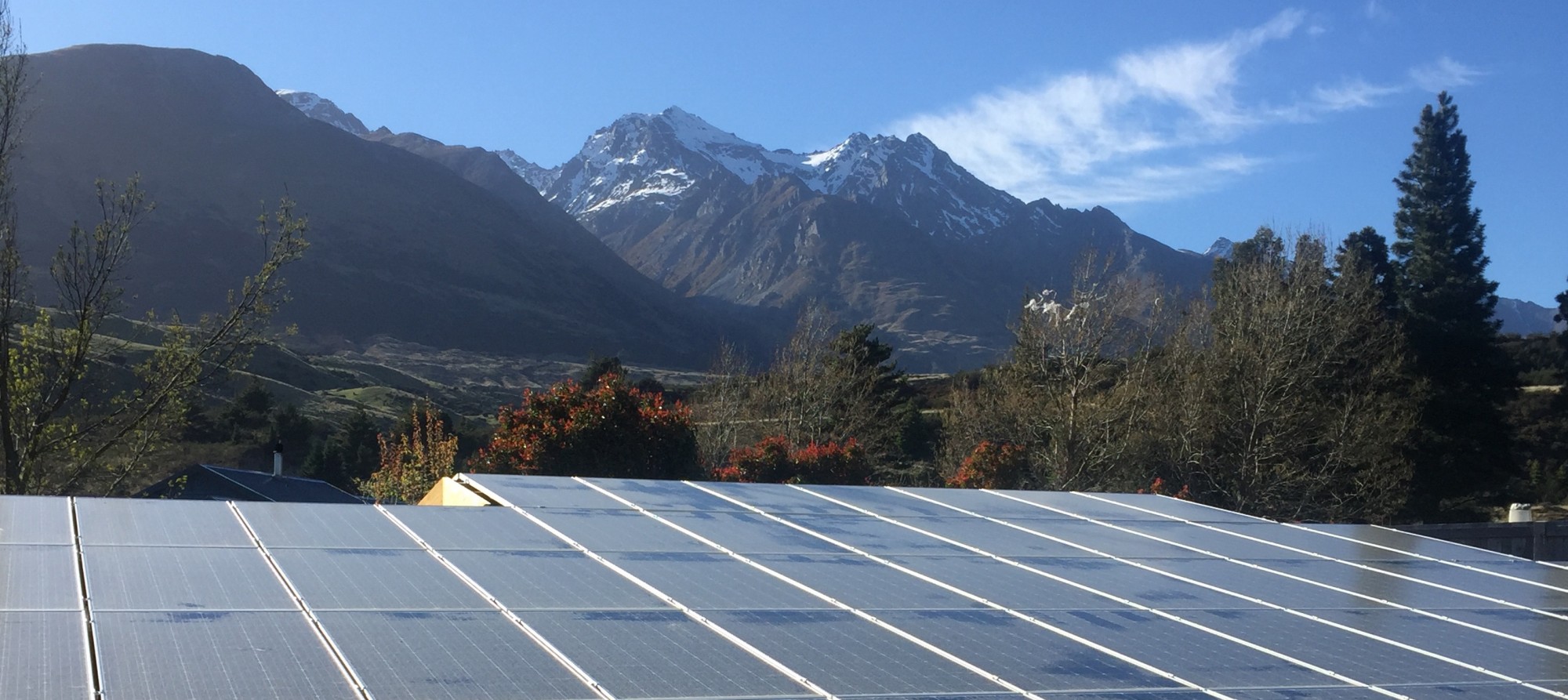- Accommodation

This means that, over the course of a year, Camp Glenorchy will generate as much power on-site via renewable sources as it uses.
To help us achieve Net Zero Energy we are also aiming to use 50% less energy than similar accommodation facilities.
There is one key requirement for achieving this stringent certification: on an annual basis, 100% of our energy needs must be supplied by the energy we generate on site. To achieve this, the project needs to have more than just solar panels. We also need to be as efficient as possible in our energy use, while providing a comfortable and enjoyable experience for our guests.
At Camp Glenorchy, our buildings are being designed and built to use passive heating, cooling and ventilation methods, and each cabin will be fitted with high-efficiency systems, products, and appliances. Guests will also be offered real-time information in their cabins that allows them to learn about and proactively manage their own energy use during their stay.
There are other conditions that must be meet to achieve NZEB certification, and they have been woven into our project from the beginning. Our project team has sought to create buildings that lift the human spirit, and we are working to provide educational initiatives that aim to make the experience at Camp Glenorchy truly inspiring for those who visit.

A east-west facing “solar garden” of photovoltaic panels will generate the energy Camp Glenorchy needs to achieve Net Zero Energy while providing a model showing how solar power works for our visitors and guests.
Surplus energy generated by the solar garden during the day will be stored in batteries in the future, allowing us to use it at night. One of the big plusses of stored solar power is in providing resilience during downed power from fallen trees or grid power cuts.
At Camp Glenorchy, all light fixtures will use LED bulbs. As well as being highly efficient when turned on, many of the lights within buildings will be set to automatically turn off when there is no one in the room.
Exterior lighting will also be automated, providing safety and illumination for visitors while respecting Glenorchy’s rural nightscape by avoiding unnecessary light pollution.
Winters in Glenorchy can be quite cold, with temperatures falling below freezing at night. Locals often use the bulk of the energy consumption in their homes keeping the house warm when the thermometer dips.
To achieve the Net Zero Energy goals we’ve set for the project, we need to be mindful about how we choose to use energy. This is an important challenge as we seek to reduce the amount of energy used for heating without affecting guest comfort.
At Camp Glenorchy, the windows, building envelope, and siting angles have been designed to take full advantage of the power of the sun. To supplement solar gain, mechanical heating will be provided by highly-efficient ground-source heat pumps. The Test Lab team has been working together to ensure the heat pumps run as efficiently as possible and integrate well with other systems such as water heating. Our goal is to ensure the cabins at Camp Glenorchy will provide our guests with a cosy, healthy environment using the least energy possible.
Twelve months’ data from this system will be audited as part of our Net Zero Energy Building Certification.

The data collected by the monitoring system will be shared both on-site and online, allowing visitors and the general public to see how we’re performing against our targets both at the moment and over time. This data will also create an opportunity to engage with visitors and help them discover more about the energy choices they make and sustainable ways to conserve and generate energy.



Pursuing Net Zero Energy requires more commitment and dedication than a traditional design process. The steps taken will be different for each project but there are some key ones to keep in mind:
Work with an architect or designer to establish a respectful relationship between your home and its surroundings, making the most of natural resources such as sun, light and wind. If there are other experts needed in your project, involving them early in the process creates opportunities for integration and efficiencies that could otherwise be lost. At this stage your energy profile will help determine the appropriate size of self-generation systems.
The quality of construction plays a big role in achieving energy targets. Houses that are well insulated and airtight will be able to keep warmth in during the winter, requiring less energy for heating.
There are many systems that go into a house, from lighting to water and space heating. Using efficient ones that keep you comfortable and healthy with less energy will be key to achieving your goal.
A monitoring and control system records detailed data of your energy use, allowing you to identify potential issues and areas for improvement. Such systems can also integrate other systems in the home so they function together in a smarter and more efficient way.
Although certification isn’t needed to achieve Net Zero Energy, it is a way to verify the performance of your home. It also allows you to share and celebrate your accomplishment with a community of like-minded people around the world. For more information about certification check out the NZEB website: http://living-future.org/netzero.
It’s important to remember the design process is not linear. Results from the evolving energy profile can impact the building’s shape and size, requiring architects to revisit the design to ensure the building can accommodate the required systems. When using solar energy, for example, roofs will have to face the sun and be big enough to fit the necessary number of panels. This process will often result in buildings that are unique, rooted to their place and linked to their surroundings.